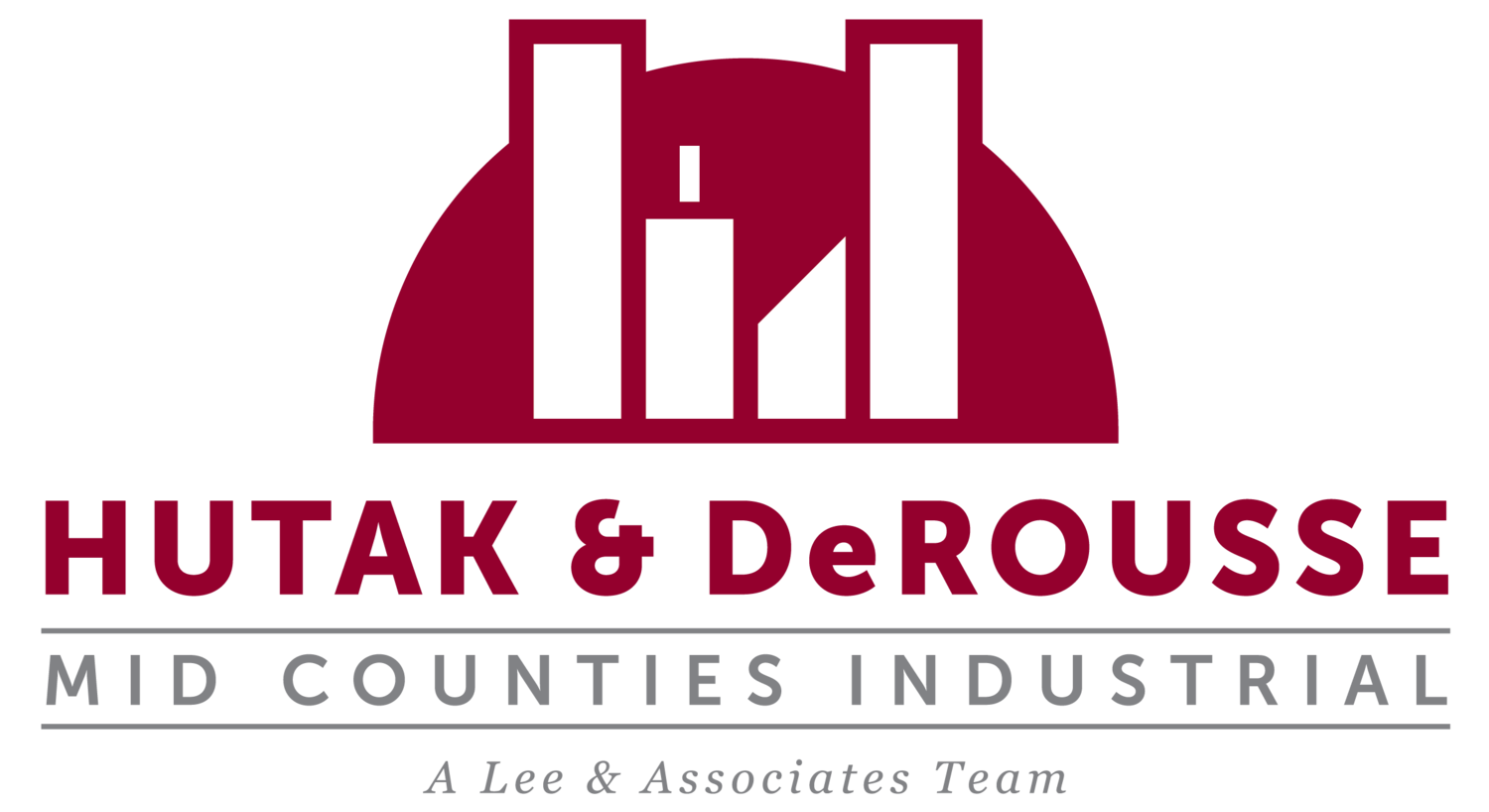Industrial business owners in need of space are heading into a stiff headwind these days. Vacancy has fallen to record lows and lease rates and sales prices have soared to all-time highs. In previous real estate up-cycles, developers responded by building new inventory to take advantage of supply/demand imbalances. But, that was then and this is now. Land for industrial development is either non-existent or it is being repurposed to allow for so-called “higher uses” like multi-family, retail and office. So, what still remains of industrial land has gotten very expensive and that has limited new development to the larger size ranges to create economies of scale.
While we have seen some state-of-the-art inventory constructed in recent years, it has been confined to just a few very large facilities designed to accommodate the explosive growth in the e-commerce sector and steady rise in container traffic at the region’s two major ports. Gone are the days of 10-building project with footprints as small as 10,000 square feet. In today’s world, construction of an industrial building under 50,000 square feet is rare and that has left thousands of area businesses to choose from a thin selection of aging buildings, most of which lack the features that are in highest demand.
That brings us to the concept of building class. You’ve probably seen building brochures and signs touting the availability of “Class A” space and wondered what makes a building Class A. The simple answer is that there is no accepted industry definition. Rather, the Class A moniker refers simply to buildings that are generally newer and more functional for local businesses in a given area. Thus, a state-of-the-art manufacturing building located in a distribution-oriented market would not be considered Class A due to its low ceiling height and lack of dock high loading capability. Likewise, a 32-foot clear distribution facility with an ESFR sprinkler system located 7 miles from the nearest freeway would not command the premium lease rate it would if it were a mile from the port.
The result of all this has been the emergence of a two-tiered pricing structure in the Mid-Counties market, for both sale and lease product. The best quality buildings, those with the highest ceiling height, good truck access and the latest in fire suppression technology, lease or sell in a matter of weeks at record prices. Business owners justify paying a rent differential because they need those features to maximize operational efficiency. Paying a 15% premium may be a bargain if the ceiling height in the building allows the user to stack product 8 feet higher and additional loading doors make product easier and faster to move in and out.
Unfortunately, the second tier is much bigger than the first. The Mid-Counties is a mature market. By that we mean that it is approaching full build-out and the vast majority of space is more than 20 years old. Yesterday’s Class A building is today’s functionally obsolete problem. Buildings with low-calculation sprinkler systems, low clearance and a bias toward ground level loading make up a disproportionate share of the available inventory, and those properties take much longer to move and, while still expensive, trade at a discount in terms of price. As tenants have become more sensitive to operational efficiency they have gotten pickier in their choice of building. Some are renewing leases on a short term basis while they continue their search for a Class A building worthy of the premium they will be forced to pay. This is a viable strategy if they are fortunate enough to have a landlord willing to do it.
This bifurcated market is likely to continue. So, we think it’s a good idea to always be on the lookout for the building that truly fits your needs. That’s what we are here to help you with. So, please keep us in mind.


